
So, it’s been awhile since I talked about our first remodeling project in the new house in this post, but I’ve had a lot of people ask me for an update, so here it is! I will start off by saying, I know these photos aren’t on par with the gorgeous images I usually feature on this blog by great photographers, but alas, I am a terrible photographer and snapped all of these on my iPhone.
Here is a little collage of some photos I used as inspiration going into the project…
Photos via DecorPad
And here is what we started with, well part of it at least. I wish I had taken better before pictures, but I didn’t, so I will just try to describe what the space looked like before…
This is the only photo I have from before, a partial view of the master bath from the MLS listing photos. When we bought our house, the master bedroom was a fair size, but the bathroom was itty bitty and it just had a standard reach-in closet with sliding doors. That wasn’t going to cut it for us, because we really wanted to have a master suite that was spacious, relaxing, and a little bit luxe. To start, we took the space that housed the existing reach-in closet, as well as a linen closet in the hallway, and added that space to the bathroom. This allowed us to make the shower quite a bit larger and also add a makeup vanity. I REALLLLLLLLY wanted to put a tub in as well, but even with the newly improved space, it just wasn’t large enough.
Here is a shot after they had ripped the old tile flooring out, and it includes the horrible light fixture I couldn’t wait to get rid of. Also a photo of the newly framed shower stall. The toilet was in its own little area, but for some added privacy, we decided to add a pocket door. You can see the framing for that to the left of the shower.
Here is an “in-progress” photo of the shower being tiled. We chose white beveled subway tiles for the walls, herringbone carrara tiles for the shower floor and the back of the niches. That unfinished seat you see was topped with a piece of a carrara slab we chose. The rest of the slab was used on the counter tops which you will see a bit later.
Now, to address the closet. Since we turned our existing closet into part of the new bathroom, we needed a new closet. Luckily there is a seriously gigantic bonus room next to the master (seriously, you could have fit 3 small bedrooms into it), so we broke through the wall and turned part of that bonus room into a new walk in closet for the master. Here is the new closet all framed out. I love that we were able to include a window in it!
Now to the finished bathroom + closet…
The sink vanity + closed pocket door.

Since there is only one small window in the bathroom and we wanted to let maximum light in, we had a “window” put towards the top of the shower stall. They made a frame around it on the outer wall that matched the look of the door frames we used throughout the master suite.
View from inside the pocket door, looking out + view outside the open pocket door, looking in.
The view of the shower as you walk in the bathroom door. I really wanted to put a little linen cabinet into the bathroom, but we didn’t have enough space, so we opted for this train rack style towel storage. I love it!
Another view of the shower + a close up of the shower bench. The top of the bench came from my absolute favorite part of the carrara slab we chose. I looked at a ton in the stone yards before finally choosing this one. The dramatic veining is what won me over.
Now, to the closet…
Here is the sliding barn door we had installed. This is before the handle hardware was added. This has to be one of my favorite parts of the renovation!
The sliding barn door with handle hardware + one view of the customized closet organizer, complete with pull out hampers. Those hampers had me over the moon!
And another view of the closet organizer. I chose to change the standard hardware they offered out for some little crystal knobs I bought. I’m so glad I did!
There is also another view of the closet which includes the window, shoe storage and two tall linen cabinets- but somehow I didn’t take a picture from that angle. I’ll have to share that later:)
Currently we are working on re-doing the staircase, adding in a pantry under the new stairs, and FINALLY painting the main area of the house. I will do another post with that project once it’s finished.
Hope you enjoyed this (despite my bad photos, haha)!
2 COMMENTS







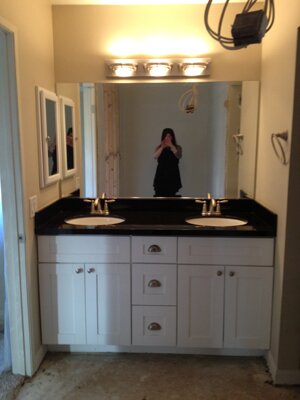






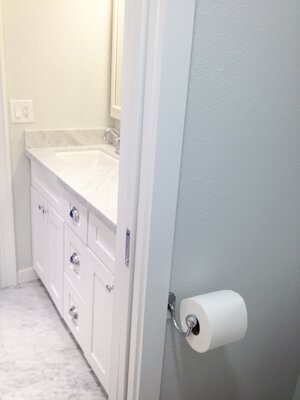

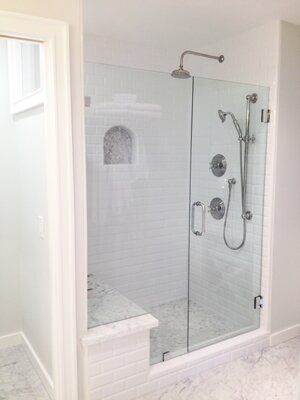

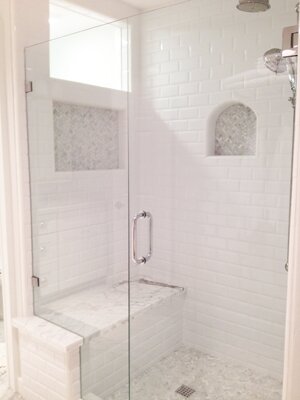



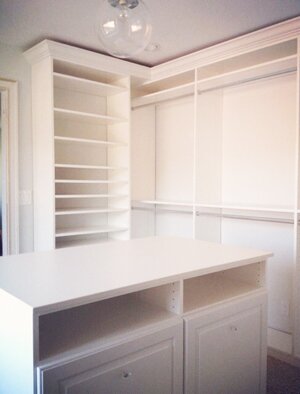
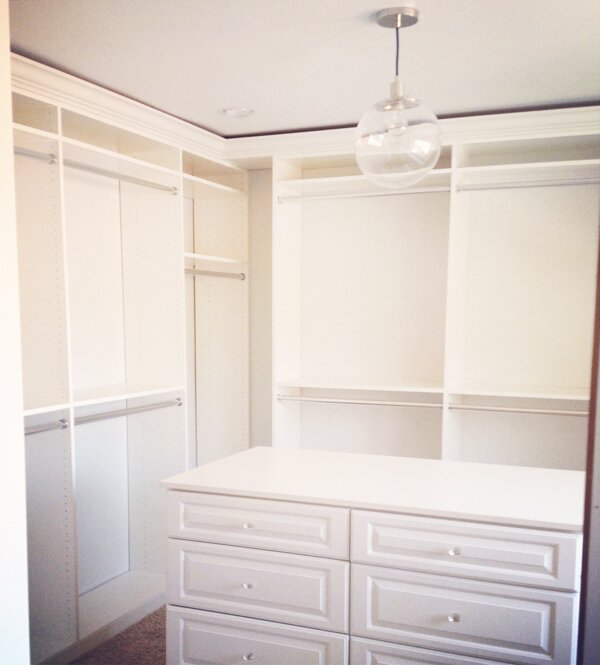






You are so snazzy!!! I LOVE the barn door! And that shower! And don’t even get me started on that closet… Looks beautiful!
OMG OMG how did I miss this, Melissa??? What a freakin’ fantastic job! Wow I love the sliding barn door, the bathroom, the unreal closet. I’m loving it all!! Cannot wait to see more!